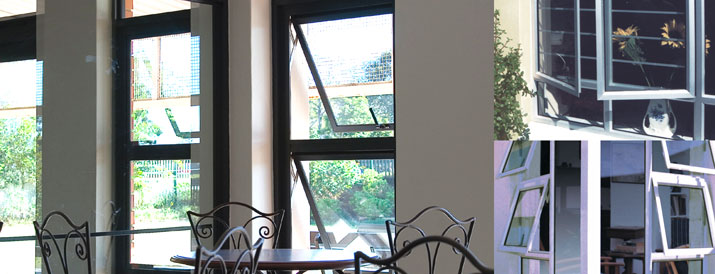Projected Windows
Projected aluminum windows are also sometimes called casement windows or sash windows. They are differentiated from fixed windows or sliding windows by the fact that they have ‘leafs’ or ‘sashes’ that swing out from the window’s outer frame.

projected windows, casement windows, side-hung, top-hung
Casement windows can take one of two forms – top-hung or side-hung. The sashes of top hung windows are attached to the top of the outer frame with movable friction stays, thus allowing the bottom to swing out. Whereas with side-hung windows the sash is attached either on the left or right, allowing the opposite side to swing out.
The obvious benefit of this is to control wind, rain or ventilation into space to the exact degree that you like. Top-hung casement windows are probably the best solution for the weather-facing side of any building, as you can have them open without admitting any rain or severe winds. And they are as good in a high-rise as they are on ground floor buildings.
A projected window unit usually has a combination of fixed panes as well as opening sashes. (see standard configurations below) but can also be custom-designed. In addition, the casement window unit can be built to fit seamlessly with fixed-pane windows, sliding doors or folding doors if you are looking to enclose a large opening, customize a shopfront, or design your building facade.
Features
- Excellent weather sealing, with double draft seals.
- Available in anodized or powder-coated aluminum.
- Available in a wide range of powder-coated colors.
- Available in standard 4mm glass, toughened glass or laminated safety glass.
- Glass can be tinted in a range of colors.
- Sizes up to 2.4m in width, and up to 1.8m in height.
- Sash sizes – top hung 1.2m x 900mm x 600 high
- Side hung maximum sash sizes: 600mm wide x 1200mm high
Sizes & Configurations
(to follow)
